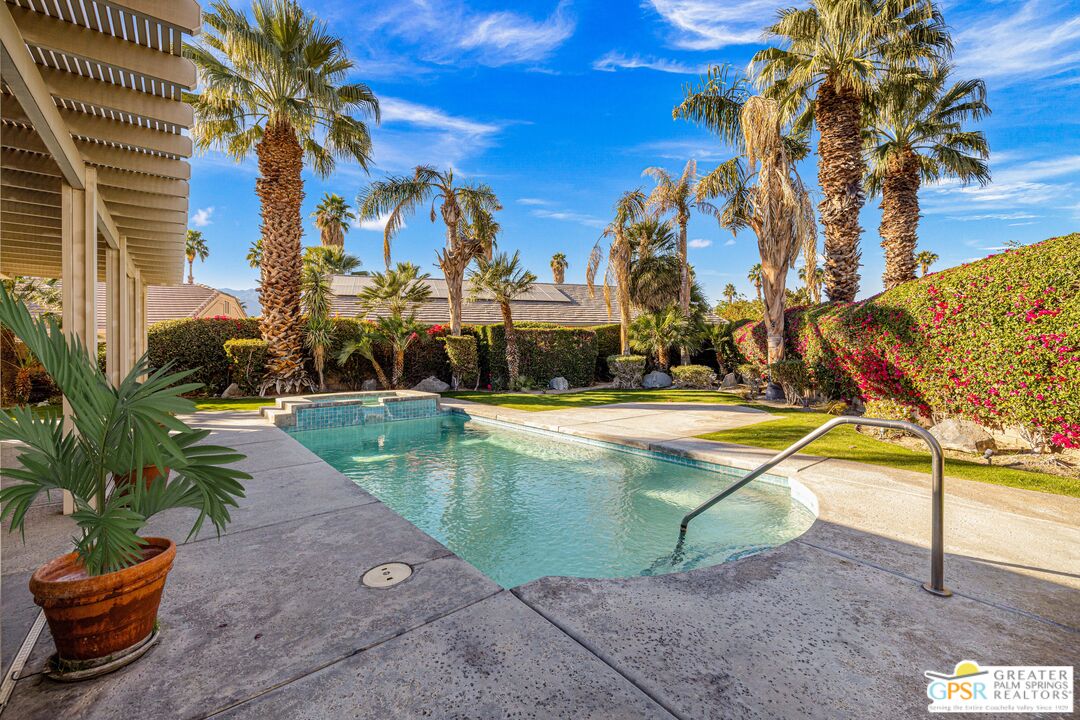35627 Corte Serena, Cathedral City, CA 92234
Aldea Vistas (click for neighborhood info)
Contact me about this home
Sold
$760,000
Sold On 2025-03-21
Overview
MLS #
25-482505
Listed on
2025-01-14
Status
Sold
Price
$789,000
Type
Residential
Subtype
Single Family Residence
Size of home
2,421 sq ft
Beds / Baths
3 / 3.00
Size of lot
10,890 sq ft
Neighborhood
Aldea Vistas
Location address
35627 Corte Serena
Cathedral City 92234
Cathedral City 92234
Video
Description
INCREDIBLE OPPORTUNITY on a LARGER THAN NORMAL LOT at Aldea, a collection of detached homes within minutes to restaurants, retailers, and entertainment venues! You will love the quiet cul-de sac location, extended driveway, and private yard that includes a pool, spa, and mountain views! Pride of ownership at a wonderful price that includes tall ceilings, formal and casual living areas, 3 bedrooms + den (or optional 4th bedroom), and 3-baths! Additional highlights include covered patios that wrap the home and make the most of an impressive lot size. Formal entry, large living room with adjacent den (can be closed to become a 4th bedroom) and two-sided fireplace. Separate kitchen opens to the family room that also leads to the outside. Nearby island-centered kitchen with breakfast area is light and bright and takes in nice views all around. Onto the Primary Ensuite opening to a patio as well with a large, tiled shower, dual vanities, and oversized walk-in closet. Guest Bedroom #2 is positioned along the central hall with full bath. Guest Bedroom #3 is found on the opposite end of the home with its own ensuite bath. Plantation shutters are a theme throughout plus newer flooring in the living room and primary bedroom. Laundry room with utility sink and direct access to the 2-car garage. Take the Matterport VIRTUAL TOUR for a better sense of flow. Low HOA fee is a bonus.
General Information
Original List Price
$789,000
Price Per Sq/Ft
$326
Furnished
No
HOA Fee
$200.00
Land Type
Fee
Land Lease Expires
N/A
Association Amenities
Gated Community, Assoc Pet Rules
Pool
Yes
Pool Description
Gunite, Tile, Heated And Filtered, Fenced, Private
Spa
Yes
Spa Description
Gunite, Heated
Year Built
1999
Levels
One
View
Mountains, Pool
Interior Features
Recessed Lighting, High Ceilings (9 Feet+), Open Floor Plan, Built-Ins
Flooring
Tile, Carpet, Laminate
Appliances
Oven, Cooktop - Gas, Built-Ins, Microwave
Patio Features
Patio Open, Covered
Laundry
Room
Fireplace
Yes
Heating Type
Central, Forced Air
Cooling Type
Ceiling Fan, Central
Parking Spaces
2
Parking Type
Attached, Door Opener, Direct Entrance, Garage - 2 Car, Side By Side, Driveway
Management Name
Desert Resort Management
Management Phone
7605657948|
Courtesy of:
Brady Sandahl /
Keller Williams Luxury Homes
35627 Corte Serena

