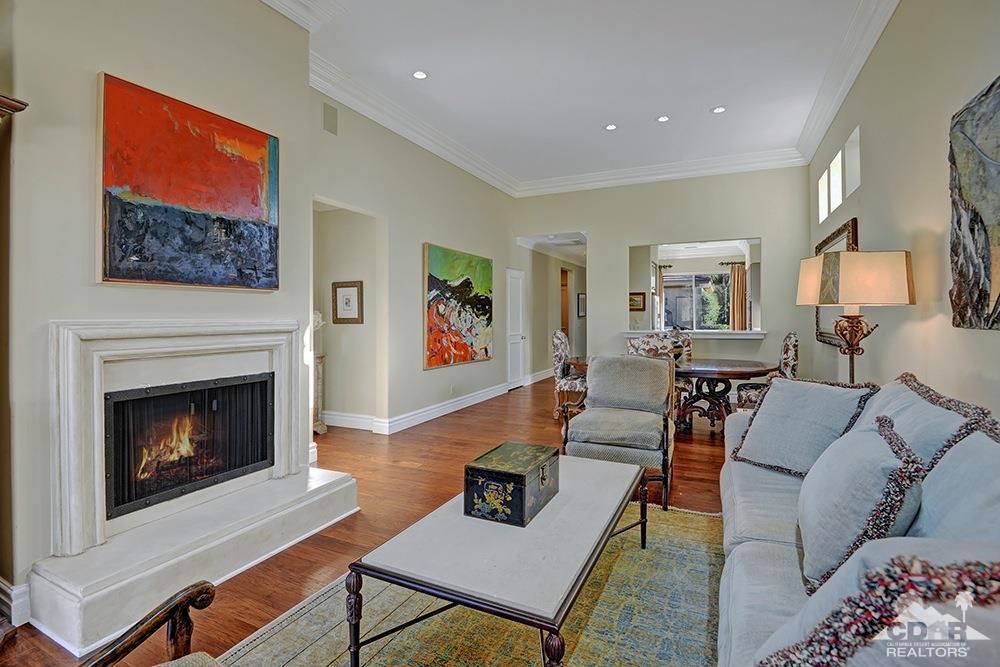556 Desert Holly Drive, Palm Desert, CA 92211
Indian Ridge Country Club (click for neighborhood info)
Contact me about this home
Sold
$367,000
Sold On 2017-05-22
Overview
MLS #
216030320DA
Listed on
2016-10-17
Status
Sold
Price
$369,000
Type
Residential Condo/Co-Op
Subtype
Condominium
Size of home
1,536 sq ft
Beds / Baths
2 / 2.00
Size of lot
3,049 sq ft
Neighborhood
Indian Ridge Country Club
Location address
556 Desert Holly Drive
Palm Desert 92211
Palm Desert 92211
Video
Description
Trustee says must sell in next 30 days! Rarely on the market, this Acacia-1 boasts an open floor plan with 2 master bedroom ensuites, one on the golf course side & the other overlooks a lovely courtyard. Perfectly located on an interior, elevated lot with views of the lake, Arnold Palmer Golf course & mountains. Just steps from one of the 37 pools/spas and a short walk to the famous Rovers Ridge dog park. Upgrades include pull-out drawers in the kitchen, Viking gas cook top, speakers in all rooms including patio, hard wood floors, high ceilings, 12 crown molding, & 7'' baseboards. Located in the HOA where the monthly dues pay for front yard, courtyard & backyard gardening, all outside water, all outside electricity, tree trimming, painting exterior of the home, pest control, trash, roof maintenance, high speed FIOS internet, expanded cable, 24 hr roving security, 37 pools/spas, earthquake & fire insurance. A Club or golf membership is available. Come start enjoying the good life
General Information
Original List Price
$389,000
Price Per Sq/Ft
$240
Furnished
Yes
HOA Fee
$754.50
Land Type
Fee
Land Lease Expires
N/A
Association Amenities
Assoc Maintains Landscape, Other
Community Features
Golf Course within Development
Pool
No
Spa
No
Year Built
1995
Levels
One Level
View
Golf Course, Lake, Mountains
Interior Features
Crown Moldings, High Ceilings (9 Feet+), Open Floor Plan, Track Lighting
Flooring
Hardwood
Appliances
Cooktop - Gas, Microwave, Oven-Gas
Patio Features
Concrete Slab
Laundry
Room
Fireplace
No
Heating Type
Forced Air, Natural Gas
Cooling Type
Central
Parking Spaces
3
Parking Type
Detached, Driveway, Garage Is Detached
Courtesy of:
Barbara Merrill /
Bennion Deville Homes
556 Desert Holly Drive

