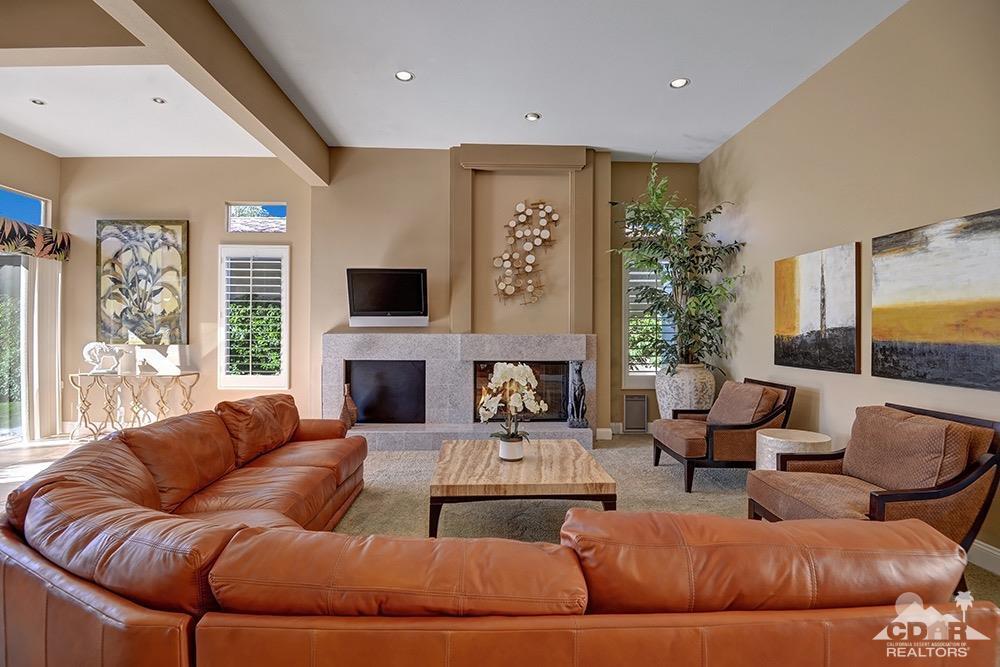781 Deer Haven Circle, Palm Desert, CA 92211
Indian Ridge Country Club (click for neighborhood info)
Contact me about this home
Sold
$587,000
Sold On 2017-06-21
Overview
MLS #
217003788DA
Listed on
2017-02-06
Status
Sold
Price
$599,900
Type
Residential Condo/Co-Op
Subtype
Condominium
Size of home
2,932 sq ft
Beds / Baths
3 / 4.00
Size of lot
3,049 sq ft
Neighborhood
Indian Ridge Country Club
Location address
781 Deer Haven Circle
Palm Desert 92211
Palm Desert 92211
Video
Description
Looking for that rare south facing home with an extra large great room? You just found it! This gorgeous Smoketree 2 boasts 2,932 square feet due to the great room being expanded. Upgrades include recently installed stainless kitchen appliances, stained cabinets throughout, newly re-landscaped front yard with new sprinklers, tile flooring, retractable awnings, wrap around back patio. The large master bedroom suite opens to an oversized master bath with jacuzzi tub & two huge walk-in closets. All three bedrooms have their own bathroom plus a lovely separate powder room for guests. Perfectly located on an interior cul-de-sac, overlooking the 4th hole of the Grove course. Just steps away from one of the 37 community pools/spas & Rover's Ridge dog park is at the end of the block. HOA dues include: roof maintenance, earthquake & fire insurance, gardening, exterior water & lightening, wi-fi, cable, exterior painting, trash, pest control, guard-gated. Offered turnkey furnished!
General Information
Original List Price
$629,000
Price Per Sq/Ft
$205
Furnished
Yes
HOA Fee
$805.50
Land Type
Fee
Land Lease Expires
N/A
Association Amenities
Assoc Maintains Landscape, Onsite Property Management
Community Features
Golf Course within Development
Pool
Yes
Pool Description
Community, Exercise Pool, Gunite, Heated, In Ground, Lap Pool
Spa
Yes
Spa Description
Community, Fenced, Gunite, Heated, Heated with Gas, In Ground
Year Built
1993
Levels
One Level
View
Golf Course, Mountains, Panoramic
Interior Features
Coffered Ceiling(s), High Ceilings (9 Feet+), Open Floor Plan, Wet Bar
Flooring
Carpet, Ceramic Tile
Appliances
Convection Oven, Cooktop - Gas, Microwave, Oven-Electric, Range, Range Hood
Patio Features
Awning
Laundry
Room
Fireplace
Yes
Heating Type
Forced Air, Natural Gas
Cooling Type
Ceiling Fan
Parking Spaces
2
Parking Type
Attached, Driveway, Garage Is Attached, Golf Cart
Management Name
Albert Management
Courtesy of:
Barbara Merrill /
Bennion Deville Homes
781 Deer Haven Circle

