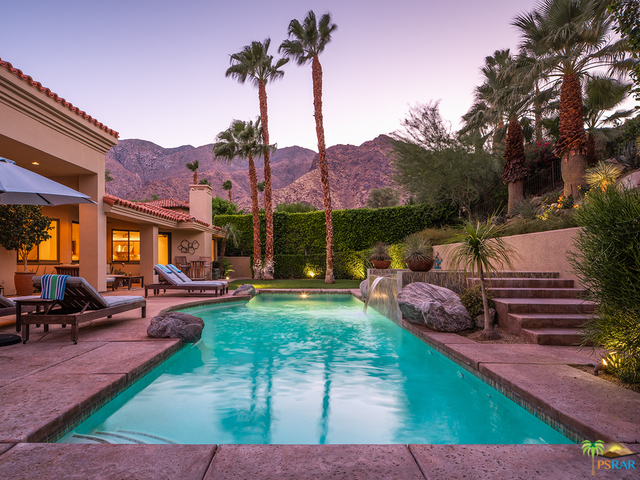838 W Stevens Rd, Palm Springs, CA 92262
Vista Las Palmas (click for neighborhood info)
Contact me about this home
Sold
$1,848,000
Sold On 2020-08-31
Overview
MLS #
20-604752
Listed on
2020-07-15
Status
Sold
Price
$1,848,000
Type
Residential Single-Family
Subtype
Single Family
Size of home
4,986 sq ft
Beds / Baths
4 / 5.00
Size of lot
18,295 sq ft
Neighborhood
Vista Las Palmas
Location address
838 W Stevens Rd
Palm Springs 92262
Palm Springs 92262
Description
Exceptional opportunity to acquire a substantial residence in the hills of coveted Las Palmas neighborhood located on one of Palm Springs' most desirable streets. Outstanding floorplan offers flexibility- ideal uses could include a mother-in-law suite, caretaker quarters, dual master suites or shared family ownership. Thoughtful layout designed for both entertaining and privacy. The 4 bedrooms are all en-suite w/several offering dual walk in closets, oversized baths and views of mountains or the lush grounds. The formal entry & living room offer soaring ceilings with architecturally pleasing custom crafted toungue & groove clear fir. The outstanding cook's kitchen which is fully outfitted with the finest of appliances, gorgeous wood cabinetry and stone counters is adjacent to the large family sized Great room complete with dining area, fireplace and outdoor patio & pool access. The fully walled and gated grounds are lush, manicured & include fruit trees & mature ficus hedges.
General Information
School District
Palm Springs Unified
Original List Price
$1,848,000
Price Per Sq/Ft
$371
Furnished
No
Land Type
Fee
Land Lease Expires
N/A
Pool
Yes
Pool Description
Fenced, Heated with Gas, Gunite, In Ground, Private
Spa
Yes
Spa Description
Private, Heated with Gas, In Ground, Gunite
Year Built
2003
Levels
Two Level, Ground Level
View
Panoramic, Mountains, Walk Street
Interior Features
Bar, Beamed Ceiling(s), Built-Ins, Cathedral-Vaulted Ceilings, Coffered Ceiling(s), Detached/No Common Walls, Drywall Walls, Elevator, High Ceilings (9 Feet+), Intercom, Open Floor Plan, Two Story Ceilings
Flooring
Travertine, Hardwood, Carpet
Appliances
Built-In And Free Standing, Built-In Gas, Built-Ins, Continuous Clean Oven, Cooktop - Gas, Double Oven, Gas, Oven, Microwave, Range, Range Hood, Warmer Oven Drawer
Patio Features
Concrete Slab, Covered, Deck(s), Patio Open, Covered Porch, Slab
Laundry
Room, Inside
Fireplace
Yes
Heating Type
Central, Forced Air, Natural Gas
Cooling Type
Air Conditioning, Central, Dual, Multi/Zone
Parking Spaces
6
Parking Type
Air Conditioned Garage, Attached, Built-In Storage, Controlled Entrance, Direct Entrance, Door Opener, Driveway, Garage - 3 Car, Garage Is Attached, Gated, Oversized, Side By Side, Auto Driveway Gate, Private, Parking for Guests
Disability Access
2+ Access Exits, Doors - Swing In, Doors w/Lever Handles, Handicap Access, 32 inch or more wide doors
Courtesy of:
Scott Histed /
Bennion Deville Homes
838 W Stevens Rd

