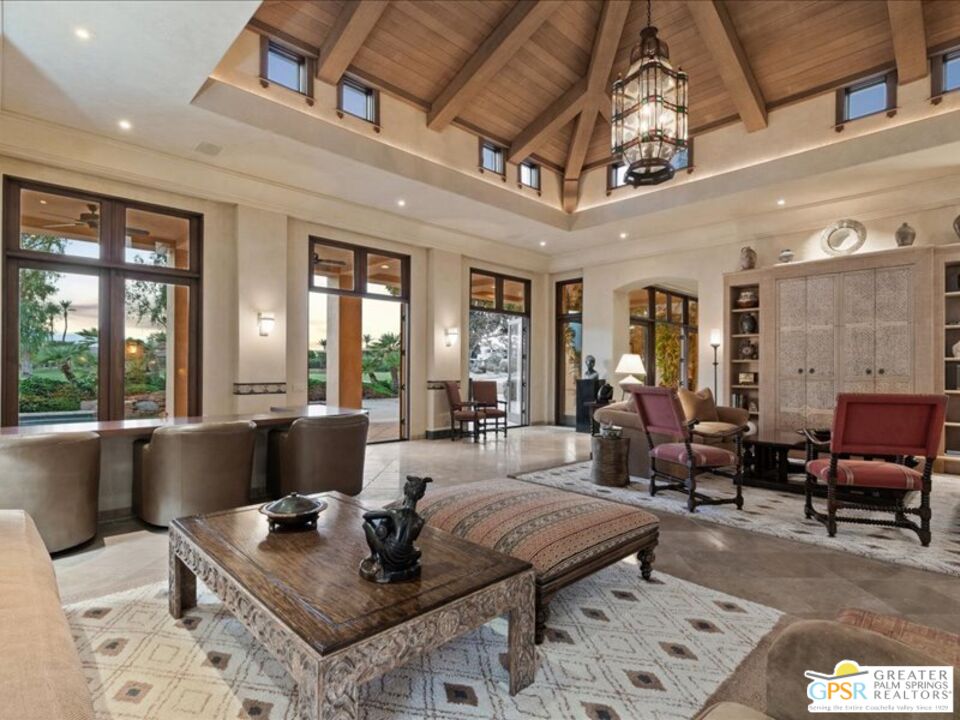12114 Turnberry Dr, Rancho Mirage, CA 92270
Mission Hills Country Club (click for neighborhood info)
Contact me about this home
Overview
MLS #
24-440723
Listed on
2024-10-22
Status
Active Under Contract
Price
$2,950,000
Type
Residential
Subtype
Single Family Residence
Size of home
6,325 sq ft
Beds / Baths
4 / 6.00
Size of lot
22,651 sq ft
Neighborhood
Mission Hills Country Club
Location address
12114 Turnberry Dr
Rancho Mirage 92270
Rancho Mirage 92270
Description
Not one inch of this stunning property has been overlooked. This custom 4 bedroom 6 bath was designed for the ultimate in elegance, and comfort yet affording a glorious retreat second-to-none. The moment one enters the interior courtyard through the 10' doors, the experience begins. Located in the highly desirable neighborhood of Mission Hills/ Fairway Estates on .52 acres awaits a 6,325 sq' bit of paradise. A tremendous great room with extraordinary beams high above, leads to a wall of custom doors and to the pool, golf course and panoramic mountains beyond. Built for ultimate entertainment and function. Whether it's the family game room with pool table and entertainment area, dining room with tables easily seating 16+, gourmet kitchen with island and superabundant appliances, adjoining octagonal breakfast room, or working in the impressive office (also overlooking the pool, spa, outdoor kitchen & dining-who wants to work anyway?). This home was designed to enjoy. An owner's suite offers a voluminous ideal escape: dual baths and walk-in closets. Two guest suites are separated by the family room which provides privacy and quiet. A fourth bedroom suite on the opposite side of the home is near the oversized garage and laundry room. Definitely a one-of-a-kind buyer. Could it be you?
General Information
Original List Price
$2,950,000
Price Per Sq/Ft
$466
Furnished
No
HOA Fee
$608.50
Land Type
Fee
Land Lease Expires
N/A
Community Features
Golf Course within Development
Pool
Yes
Pool Description
Gunite, Heated with Propane, In Ground, Private
Spa
Yes
Spa Description
In Ground, Heated, Heated with Gas
Year Built
2000
Levels
One
View
Golf Course, Mountains, Pool, Panoramic
Interior Features
Bar, Beamed Ceiling(s), Bidet, Built-Ins, Cathedral-Vaulted Ceilings, Crown Moldings, Furnished, Pre-wired for surround sound, Recessed Lighting, Wet Bar
Flooring
Carpet, Stone, Ceramic Tile, Hardwood, Travertine, Tile, Wood
Appliances
Built-In And Free Standing, Built-In BBQ, Built-In Gas, Convection Oven, Cooktop - Gas, Double Oven, Free Standing Gas, Gas/Electric Range, Gas Grill, Microwave, Oven-Gas, Warmer Oven Drawer
Patio Features
Rock/Stone, Covered, Covered Porch, Tile
Laundry
Laundry Area
Fireplace
No
Heating Type
Natural Gas, Forced Air, Zoned
Cooling Type
Air Conditioning, Ceiling Fan, Dual, Central, Electric, Multi/Zone
Parking Spaces
3
Parking Type
Attached, Circular Driveway, Door Opener, Driveway, Driveway - Combination, Garage Is Attached, Oversized, Parking for Guests - Onsite, Private, Driveway - Concrete
Disability Access
2+ Access Exits
Courtesy of:
Katrina Bischoff /
Carolwood Partners Inc.
12114 Turnberry Dr

