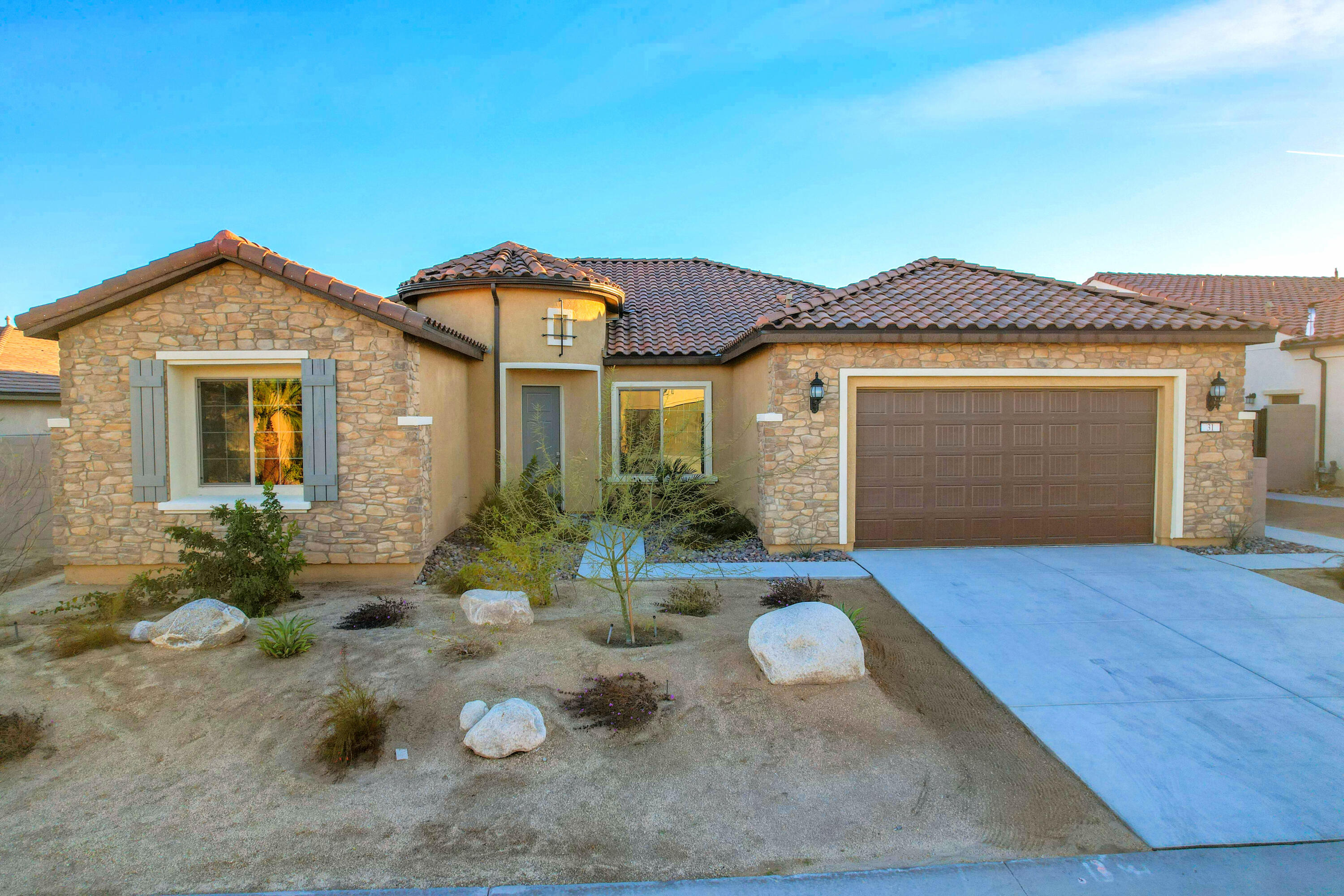31 Chablis, Rancho Mirage, CA 92270
Del Webb Rancho Mirage (click for neighborhood info)
Contact me about this home
Sold
$847,500
Sold On 2024-04-16
Overview
MLS #
219106018DA
Listed on
2024-01-25
Status
Sold
Price
$885,000
Type
Residential
Subtype
Single Family Residence
Size of home
2,329 sq ft
Beds / Baths
3 / 2.00
Size of lot
8,603 sq ft
Neighborhood
Del Webb Rancho Mirage
Location address
31 Chablis
Rancho Mirage 92270
Rancho Mirage 92270
Description
PREMIUM LOT view belt Del Webb Serenity single level home with over $300,000 in upgrades! Dream kitchen with chic lauren maple buckskin cabinetry, leathered blue satin granite counters, full wall tile backsplash, single basin sink, induction cooktop, touchless kitchen faucet. Executive kitchen island with cabinetry and display shelves, upgraded appliances, Lux kitchen package. Smoky french wood tile flooring throughout. Upgraded bathroom features, including low threshold showers, grab bars in both bathrooms, and custom tile backsplash and shower tiles. Unprecedented electrical upgrades, including Lutron smart switches, Schlage keyless entry, Ecobee thermostats, added recessed lighting throughout, including pantry & garage, motion sensored lighting & HVAC/heat, custom electrical outlet placement, Electrical vehicle charger, & quiet control side-mounted garage motor. Leased solar. All appliances, TV's, and furniture included in sale! Large lot with no home behind, mountain views, and the chance to customize your yard. Walk through your sliding door to enjoy the mountain views from your covered patio. Located in Del Webb, with an abundance of amenities!
General Information
School District
Palm Springs Unified
Original List Price
$998,000
Price Per Sq/Ft
$380
Furnished
Yes
HOA Fee
$420.00
Land Type
Fee
Land Lease Expires
N/A
Association Amenities
Assoc Maintains Landscape, Banquet, Barbecue, Billiard Room, Bocce Ball Court, Card Room, Clubhouse, Controlled Access, Fire Pit, Fitness Center, Meeting Room, Onsite Property Management, Picnic Area, Rec Multipurpose Rm, Tennis Courts
Pool
Yes
Spa
Yes
Year Built
2023
View
Mountains
Interior Features
High Ceilings (9 Feet+), Open Floor Plan, Pre-wired for high speed Data, Recessed Lighting, Storage Space
Flooring
Tile
Appliances
Convection Oven, Cooktop - Electric, Oven-Electric, Range, Range Hood
Patio Features
Concrete Slab, Covered, Enclosed
Laundry
Room
Fireplace
No
Heating Type
Forced Air, Zoned
Cooling Type
Air Conditioning, Multi/Zone
Parking Spaces
6
Parking Type
Attached, Door Opener, Driveway, Garage Is Attached, On street
Disability Access
Grab Bars In Bathroom(s), Grab Bars Throughout
Courtesy of:
Michelle Kolker /
Compass
31 Chablis

