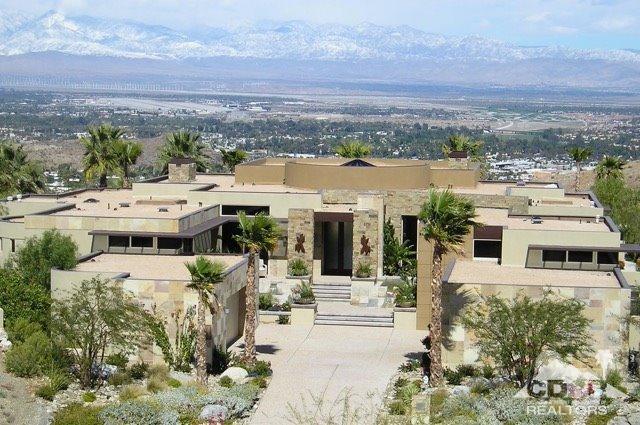62 Hillcrest Drive, Rancho Mirage, CA 92270
Mirada Estates (click for neighborhood info)
Contact me about this home
Sold
$3,267,000
Sold On 2020-10-02
Overview
MLS #
219034421DA
Listed on
2019-11-21
Status
Sold
Price
$3,795,000
Type
Residential
Subtype
Single Family Residence
Size of home
6,603 sq ft
Beds / Baths
4 / 6.00
Size of lot
30,056 sq ft
Neighborhood
Mirada Estates
Location address
62 Hillcrest Drive
Rancho Mirage 92270
Rancho Mirage 92270
Description
Enjoy desert living at its finest! Tumbling Waters is an incredible contemporary residence, perfectly positioned above the Highlands waterfall in Mirada Estates on a magnificent .69 acre parcel, boasting breathtaking panoramic mountain & valley floor vistas + city lights at night! The balance of energy between the desert & the sophisticated architecture has an incredible Zen-like influence. The interior spaces were designed & custom furnished to fully involve the surrounding desert environment & views. Floor to ceiling glass, French limestone flooring, rift-cut bleached wood ceilings, use of stone, metal & custom glass all add to the understated elegance. Amenities include dramatic circular entry & skylight; state-of-the-art theater; pullman kitchens in guest suite 2 & guest house; gym/office area in master suite; fully racked & temp controlled wine room; welcoming front pond/water feature & much more! Outdoor living is an entertainer's dream featuring a unique pool/spa, fire pit, BBQ area, covered patio for shade & patio for sunning in a secluded yard surrounded by mountains & overlooking the desert floor. Residents enjoy special amenities of the famed Ritz-Carlton Resort.
General Information
School District
Palm Springs Unified
Original List Price
$3,795,000
Price Per Sq/Ft
$575
Furnished
Yes
HOA Fee
$877.32
Land Type
Fee
Land Lease Expires
N/A
Association Amenities
Controlled Access, Other
Pool
Yes
Pool Description
Heated, In Ground, Private, Tile
Spa
Yes
Spa Description
Heated with Gas, In Ground, Private
Year Built
2005
Levels
Ground Level
View
Canyon, City, City Lights, Desert, Mountains, Panoramic, Pool, Valley
Interior Features
Built-Ins, Cathedral-Vaulted Ceilings, Coffered Ceiling(s), High Ceilings (9 Feet+), Pre-wired for high speed Data, Pre-wired for surround sound, Recessed Lighting, Storage Space, Wet Bar
Flooring
Carpet, Other, Stone Tile
Appliances
Built-In BBQ, Microwave, Range, Range Hood
Patio Features
Concrete Slab, Covered
Laundry
Room
Fireplace
Yes
Heating Type
Fireplace, Forced Air, Natural Gas, Zoned
Cooling Type
Air Conditioning, Ceiling Fan, Central, Multi/Zone
Parking Spaces
4
Parking Type
Attached, Direct Entrance, Door Opener, Driveway, Garage Is Attached, Oversized
Management Name
Albert Association Management
Courtesy of:
Judy Zeigler and Associates /
Bennion Deville Homes
62 Hillcrest Drive

