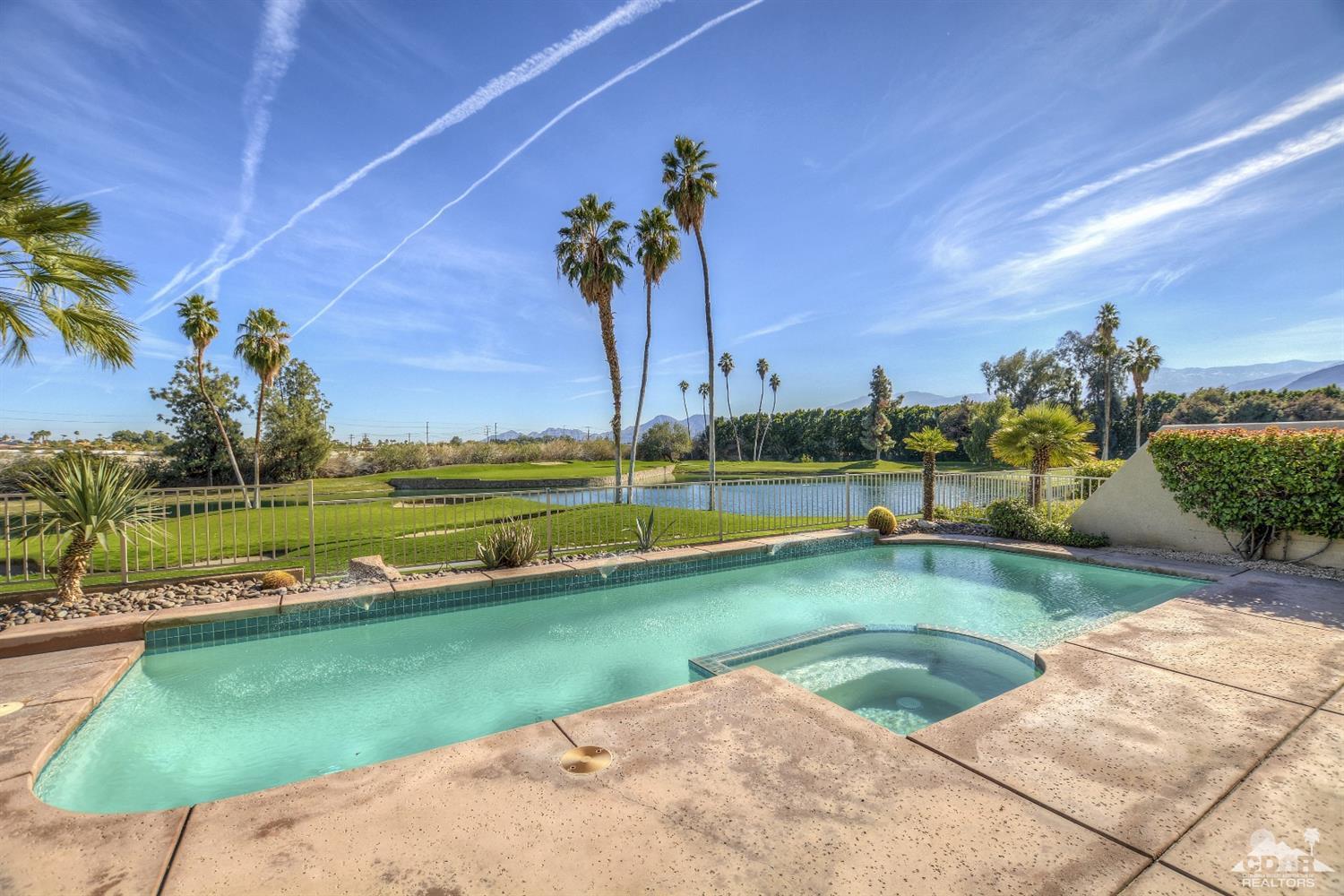189 Kavenish Drive, Rancho Mirage, CA 92270
Rancho Mirage Country Club (click for neighborhood info)
Contact me about this home
Sold
$390,000
Sold On 2017-03-01
Overview
MLS #
217004290DA
Listed on
2017-02-05
Status
Sold
Price
$399,000
Type
Residential Single-Family
Subtype
Single Family
Size of home
2,136 sq ft
Beds / Baths
3 / 3.00
Size of lot
4,356 sq ft
Neighborhood
Rancho Mirage Country Club
Location address
189 Kavenish Drive
Rancho Mirage 92270
Rancho Mirage 92270
Video
Description
Spectacular Views! Fabulous Opportunity! Following recent challenges with its golf course, Rancho Mirage Country Club is being rejuvenated. Before the window of opportunity closes, don't miss this chance to acquire a luxury property at an entry-level price! This is, by far, the lowest priced home available for sale in the community (identical floor plans previously sold for as much as $950,000!). The 3BR/3BA floor plan features an expansive master suite, attached guest suite w/private entrance, gourmet kitchen w/island, 2 car + golf cart garage, and a private pool and spa. The views are unparalleled and include golf course, water and mountain vistas. HOA dues are a fantastic value, covering cable TV, building insurance (incl. earthquake), 24 hour guarded gate, and common area maintenance. The community is nestled in the heart of Rancho Mirage, between Sunnylands (former Annenberg Estate) and Eisenhower Medical Center, and only minutes from upscale shopping, dining and entertainment!
General Information
School District
Desert Sands Unified
Original List Price
$399,000
Price Per Sq/Ft
$187
Furnished
No
HOA Fee
$588.00
Land Type
Fee
Land Lease Expires
N/A
Association Amenities
Assoc Maintains Landscape, Assoc Pet Rules, Controlled Access, Greenbelt/Park, Guest Parking, Lake or Pond, Onsite Property Management
Pool
Yes
Pool Description
Community, Gunite, Heated, In Ground, Private
Spa
Yes
Spa Description
Community, Gunite, In Ground, Private
Year Built
1997
Levels
One Level
View
Golf Course, Lake, Mountains
Interior Features
High Ceilings (9 Feet+), Open Floor Plan
Flooring
Carpet, Ceramic Tile
Appliances
Cooktop - Gas, Microwave, Oven-Electric, Range
Patio Features
Awning
Laundry
Room
Fireplace
Yes
Heating Type
Central, Natural Gas
Cooling Type
Central
Parking Spaces
2
Parking Type
Attached, Driveway, Garage Is Attached, Golf Cart, Parking for Guests
Courtesy of:
Jeffrey Wysard /
Keller Williams Realty
189 Kavenish Drive

